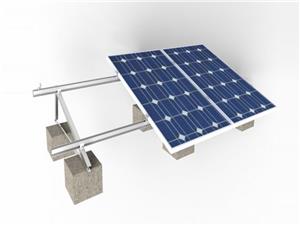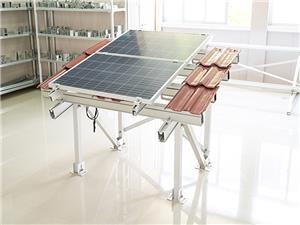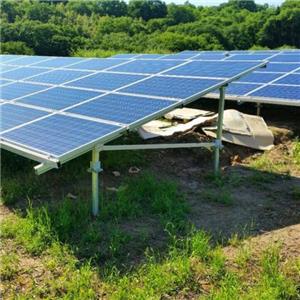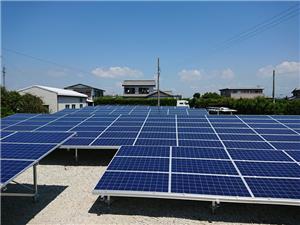Different Configuration Types of Solar Carports
Solar carport will be more and more popular in the coming future. I’m going to share about different types of solar carport's configurations. We wanted to show you a few different examples of solar carport mounting systems.
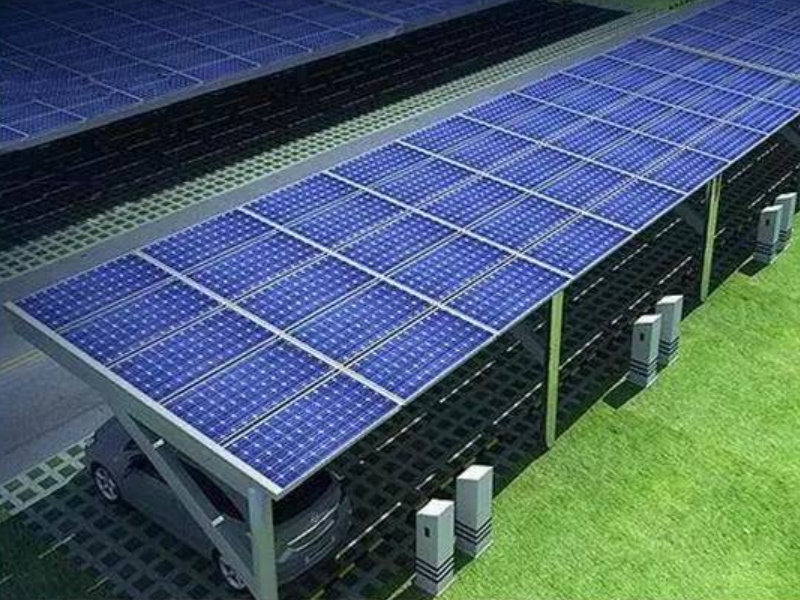
L-Shape Configuration
First, we’re showing here an L-shape, a fully cantilevered design.We see typically this where you have one row of parking spaces, maybe it’s up against the building, or up against the end of a parking lot. So that’s typically where we see this
L-shaped design.
When we design our carports, we’re looking to add as many panels as possible, with fewer foundations. We’ll talk a little bit more about that later on when we discuss the key features. This fully cantilevered design does hold the modules in portrait. What you see here is a three, tall, in-portrait type of design, fully spaced out on one side. We could adjust the cantilever if needed – we do see that from time-to-time where we’ll make it almost a little bit more of a T-shaped structure.
T-Shape Configuration
This is our T-shaped structure, and again you have a cantilever to both sides of the column, so you have three panels, on the Southside, three panels on the Northside, both spanning over those column beams. Typically, this is a North-South type of solution, that you would look at, where you want to tilt your modules towards the South, because we’re on the Northern Hemisphere of course, and again, you’re going to hold six panels in portrait on this type of design. This is also the most cost-effective design that we see when looking at the structures.
Y-Shape Configuration
Our Y-shaped design is very typical when we have the columns going from north to south and you’re facing modules obviously, east to west. So, with this type of design, we want to keep in mind that we do have six panels, three on either side of the columns. With water-retention, water runoff, you’re going to see everything flow towards the center, towards the columns.
P-Shape Configuration
So, this is our P-shaped design, an interesting design. We get this in a lot of schools or office buildings, places like that, where you might want a walkway path, and some coverage over the walkway path. Then we would offer this type of design. It also allows us to have a few more modules up there. So, typically, what we’ll see is four panels on either side for a total of eight, which is the span. You’re going to have eight panels on two beams.
Again, another unique design that we can offer when either you have a walkway or some sort of dirt or soil in between parking lot spaces like you see in that bottom-right hand picture.
Long-Span Structures
Long-span structures are unique in that we still keep to our bases of 27 feet from column-to-column on the shorter side, but on the longer side, we can span over 100 feet. We see these a lot on parking decks or parking garages where you want to limit the number of columns, but you want to have a max coverage type of feel. This is a really great structure where you’re limited on space and you want to get the most panels up there. A long span might be the best option for you.
You also want to note on this as well that you want to keep your tilt angle at a lower tilt angle. You only see maybe one, two, or three-degree tilts, depending on the size, because you don’t want to pitch it up on the top side – too far up.
There are many other types of solar carport structure,if you want to know more about it,please contact us Starwin Solar,we would help you kindly.

